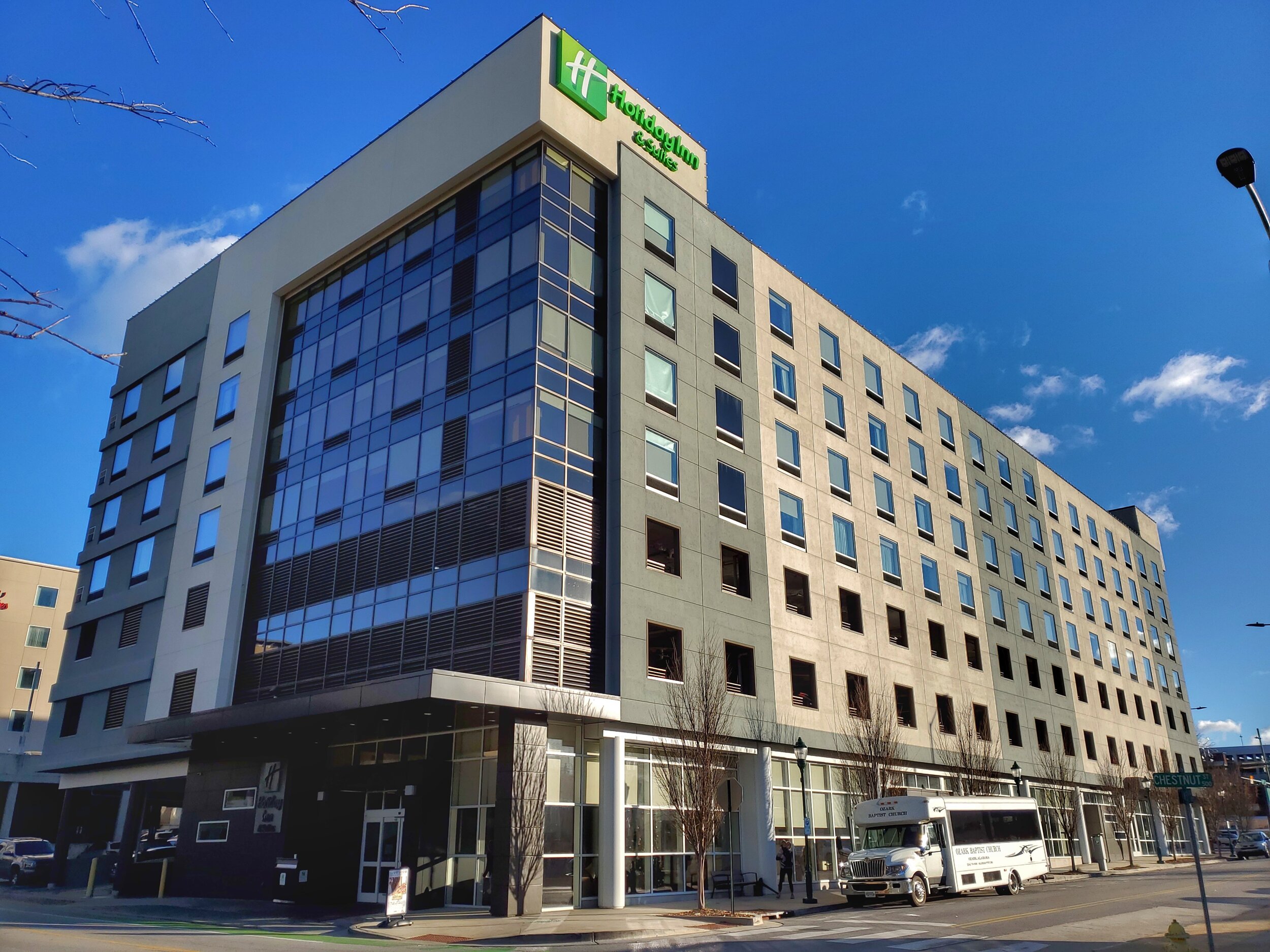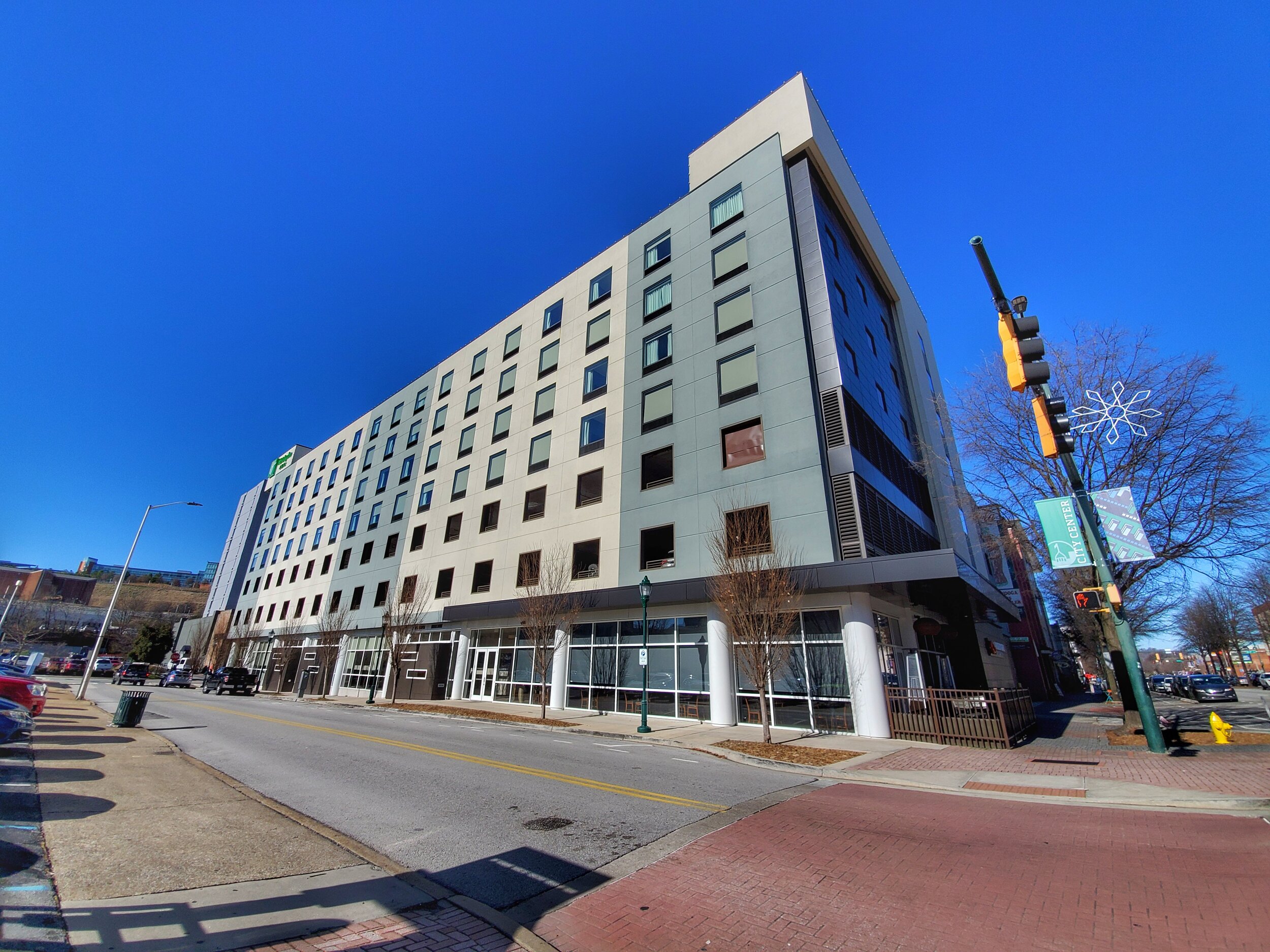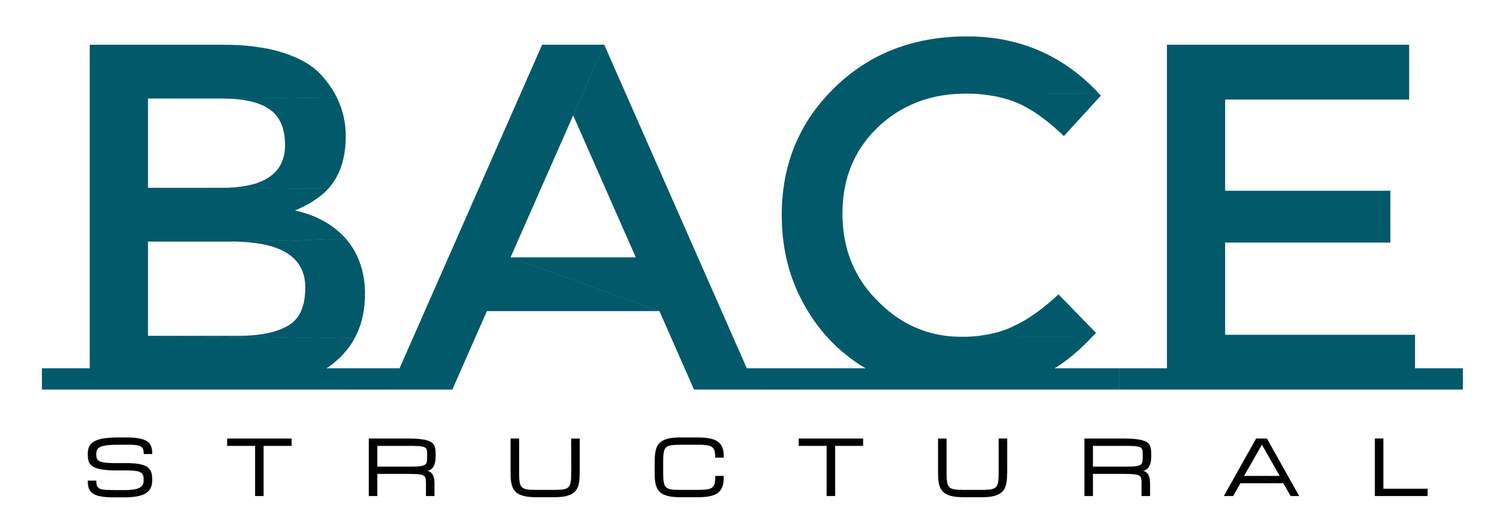
New construction at an urban site in downtown Chattanooga TN. Ground floor consists of opens spaces for hotel lobby, restaurant lease space and meeting rooms. A post tensioned concrete structure supports two levels of parking and terminates at a thickened post tensioned podium slab supporting guest amenities, including pool, fitness, outdoor garden space, and 5 levels of guest rooms. Load bearing light gauge with composite steel decking and concrete topping slab was used to construct the guest tower. Overall the eight story building totals approximately 140,000 square feet.
Architect - Riverstreet Architecture






